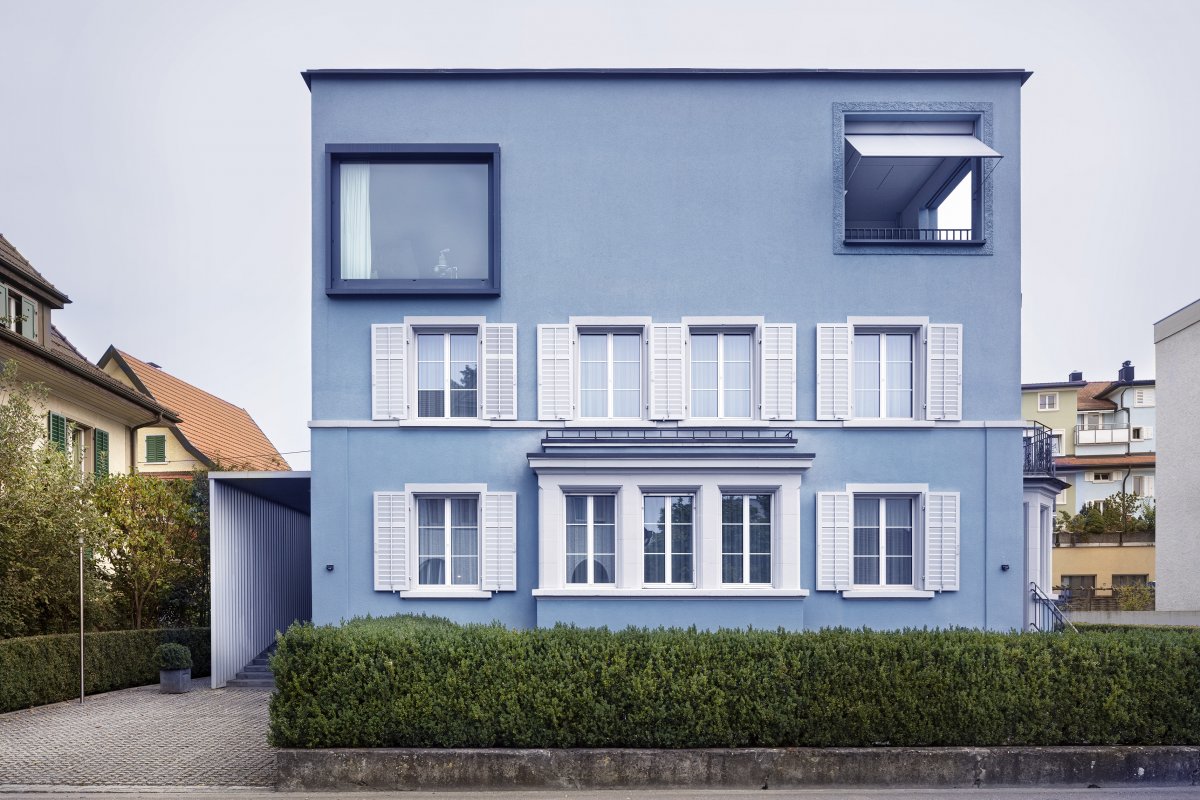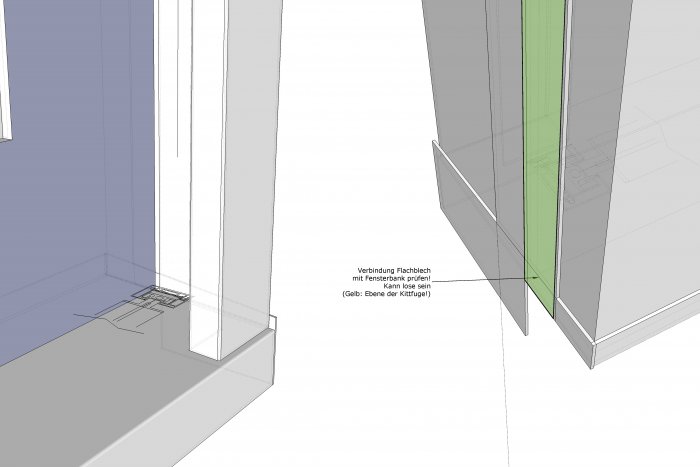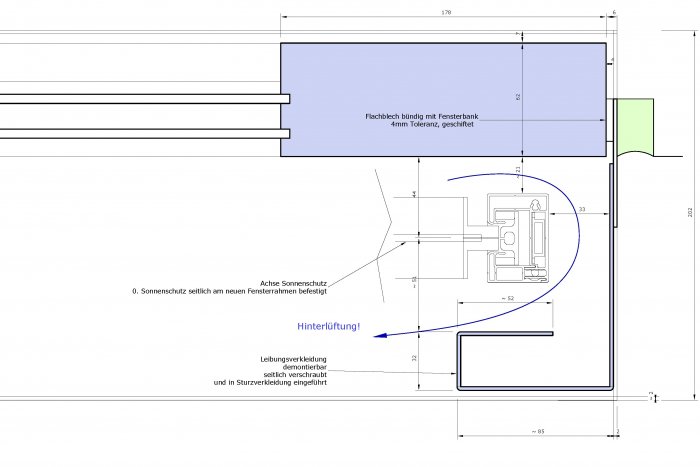One of our early projects, which we like to present, demonstrates the technical aspects of our work.
The family home was renovated and extended in 2007. The facade soon started showing moisture damage under both the terrace cladding (above right) and the large fixed glazing (left). The building specialist consulted by the architect suspected rising damp in the masonry. In addition, the temperatures in the attic were very high in summer.
In 2014 we were appointed as consultants by the client and we quickly determined the causes of the water damage.




