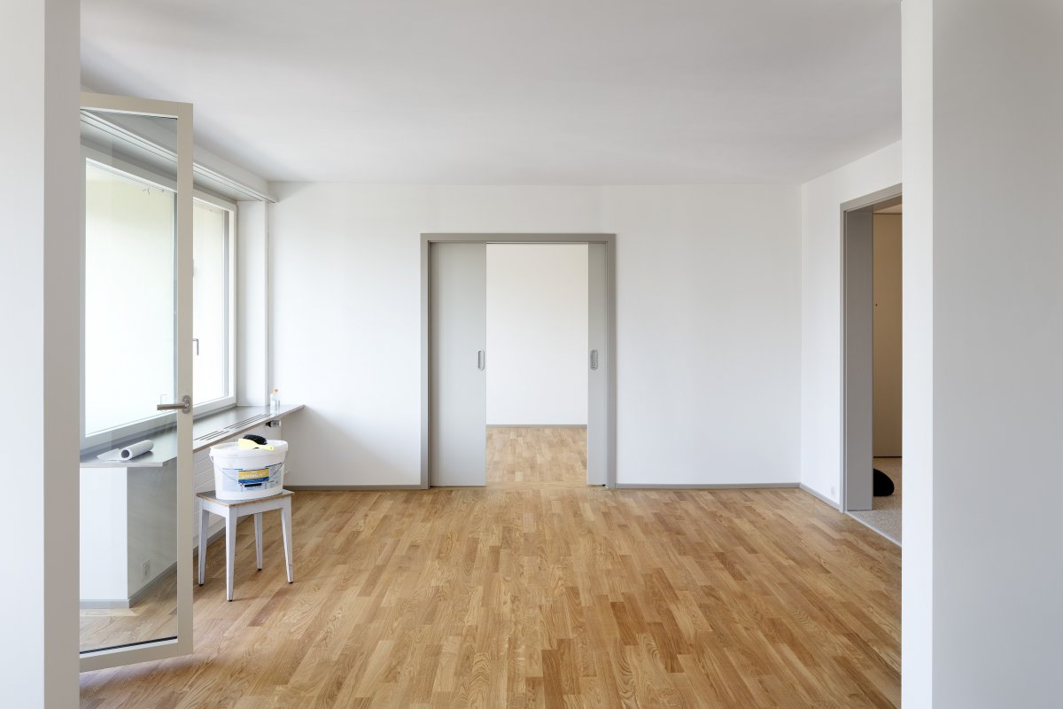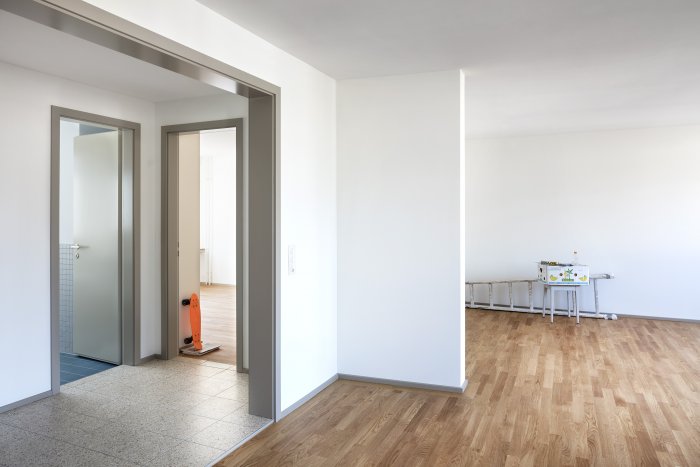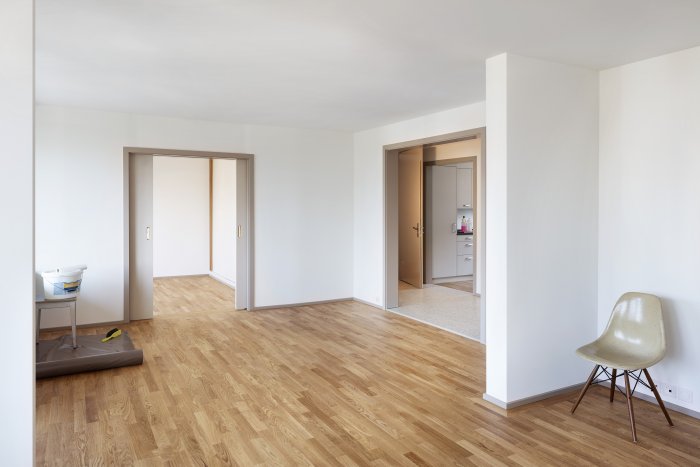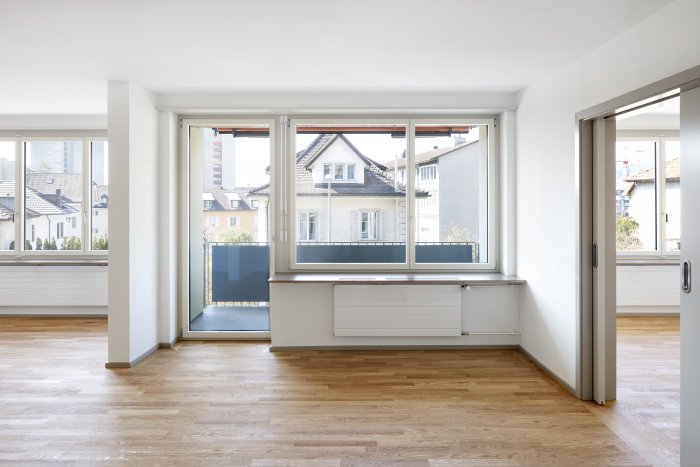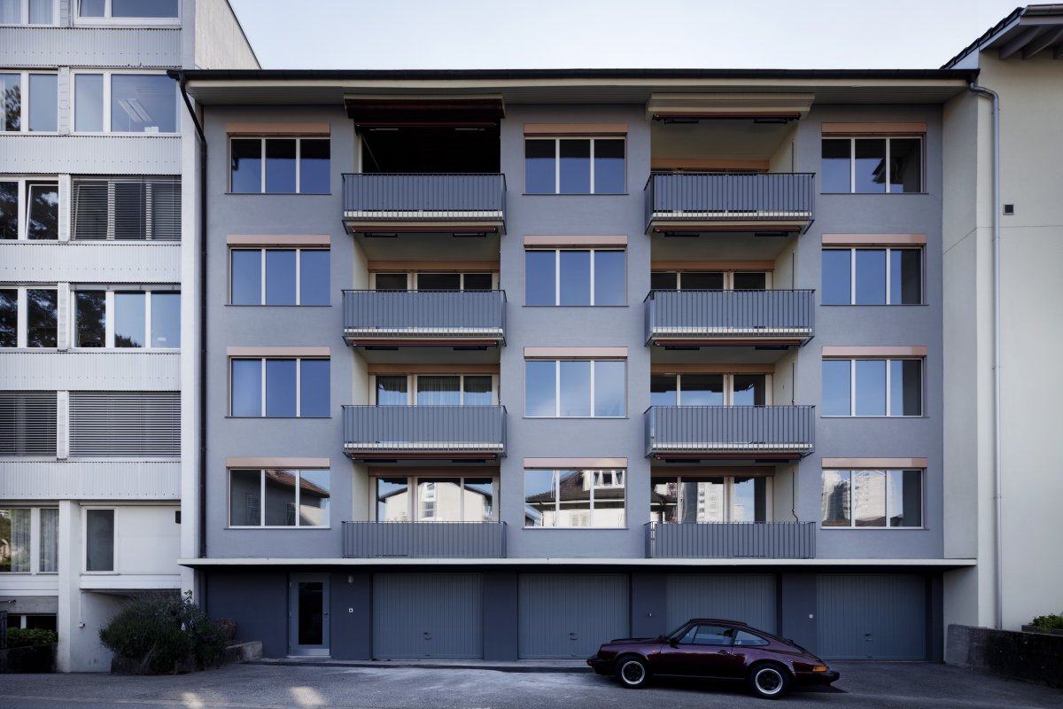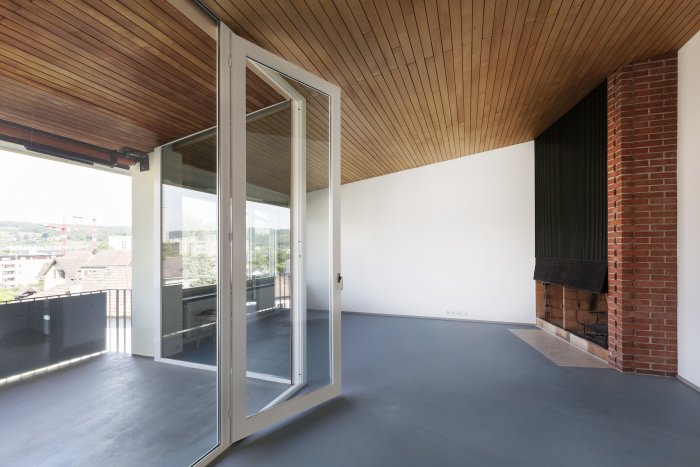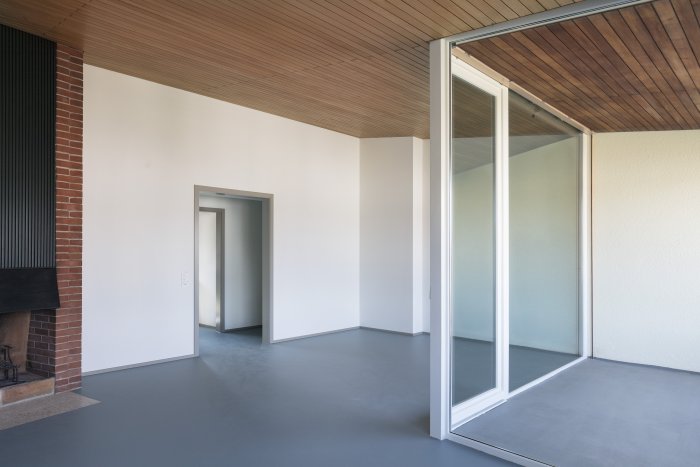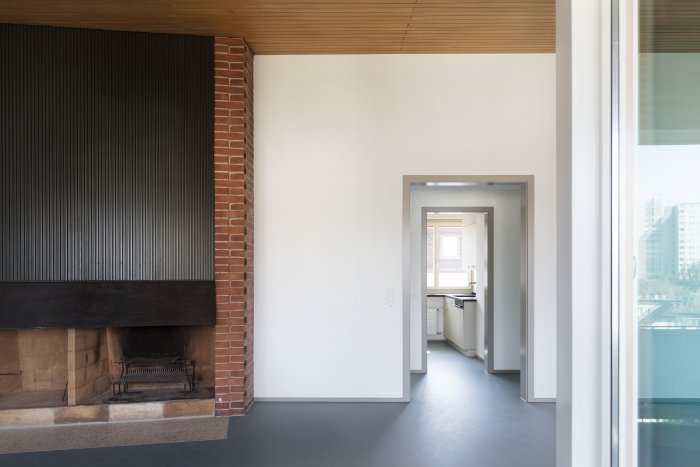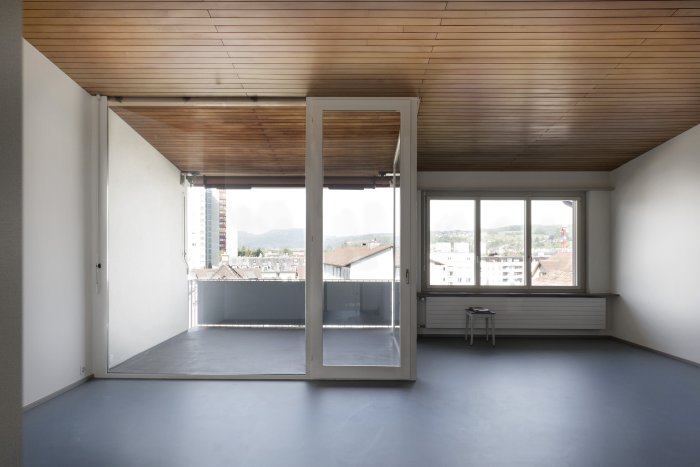The apartment building was planned and built in 1954 by a local engineer together with a master builder. The building has a well-proportioned façade with ribbon windows and conically recessed balconies and may be classified as a subtly designed representative of its time.
A downpipe in need of repair led to a complete overhaul of the existing bathrooms and kitchens. The depth of intervention was adjusted to suit the life cycle of the building. The main rooms were rather narrow for the needs of today, the load-bearing structure was weak and the floor construction was suboptimal for today's noise requirements. The recessed balconies remained energetically problematic. A remaining useful life of 20 to 30 years was specified for the construction.


