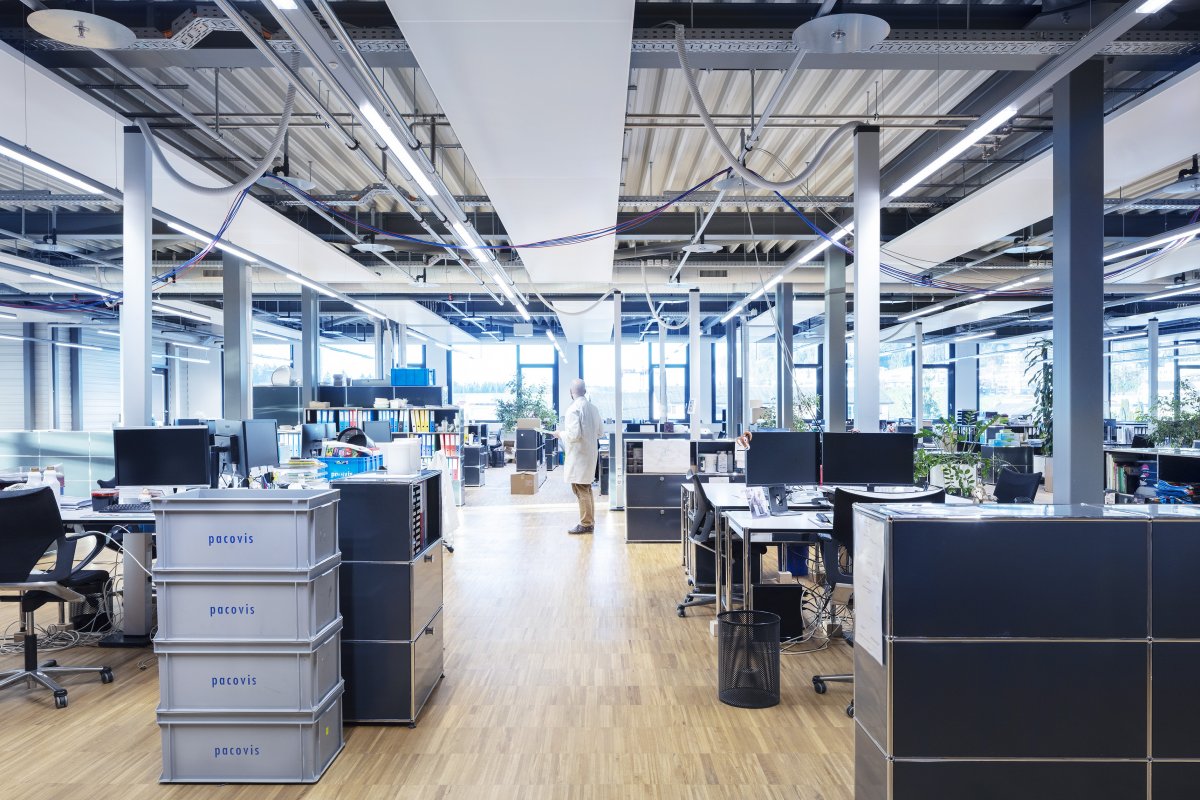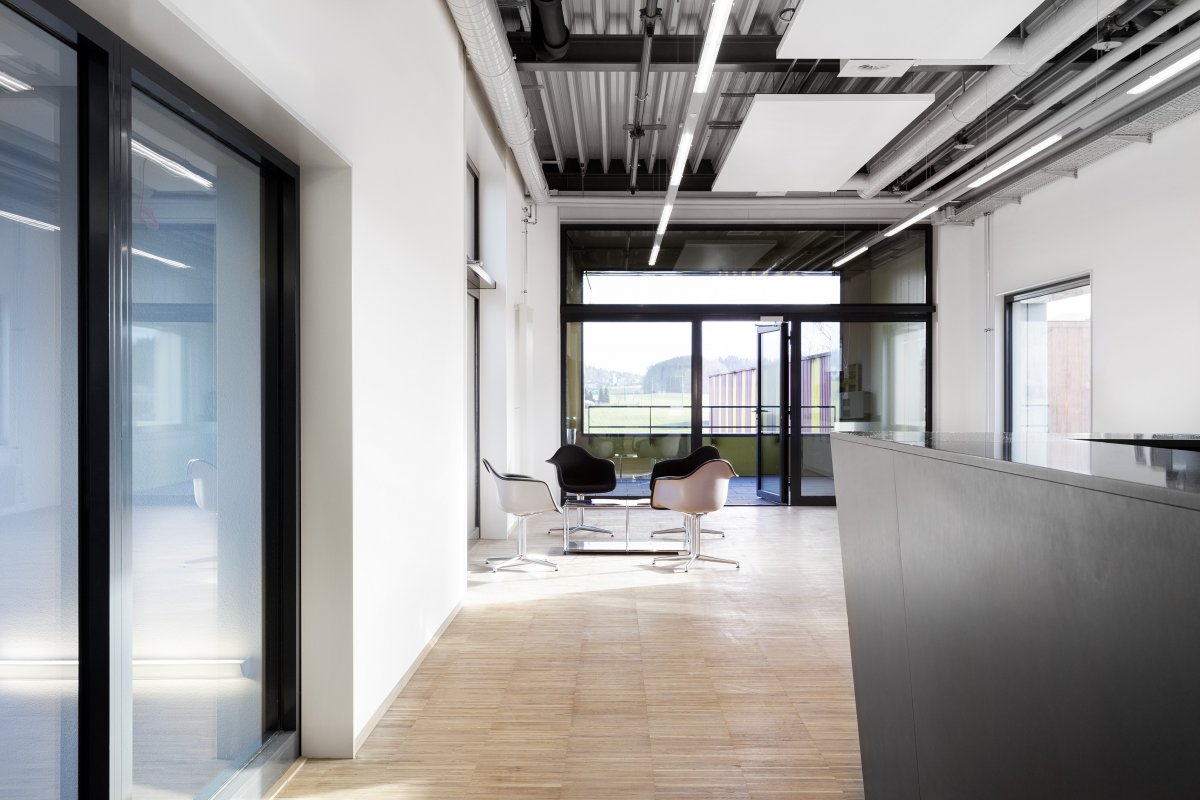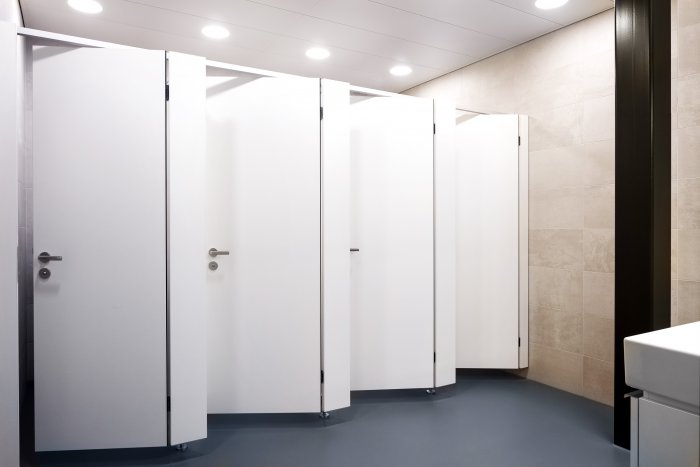For more than seventy years, Pacovis AG in Stetten/AG has specialized in the grinding and mixing of spices for food manufacturers and in food packaging. The growth of the successful company requires constant structural adjustments.
P072
Pacovis Headquarter Stetten/AG
The latest extension of the administration building adopts the existing lightweight construction of the attic floor. To the north, 80 additional office workplaces are created and to the south the reception area is extended and supplemented with a break out space with covered loggia. A total of 155 new workstations are provided in an open area of 2300 m2. The conversion was a particular challenge since the headquarters were in full operation during all building phases.
Client
IE Industrial Engineering Zurich AG
Wiesenstrasse 7, 8008 Zurich
Services Baumgartner + Partner
Overall management, architecture
Colaboration
Thomas Baumgartner Gsell, Michael Brunschwiler, Fatlum Kabadhsaj
Planning Team
Construction management: Conthesia AG, Wald
Civil Engineer: Gmeiner AG, Lucerne
HLKKS engineer: Plantec, Jona
Electrical Engineer: E1 Engineering, Cham
Implementation: March 2019 to December 2019
Construction costs (BKP 1-5): CHF 3.3 million




