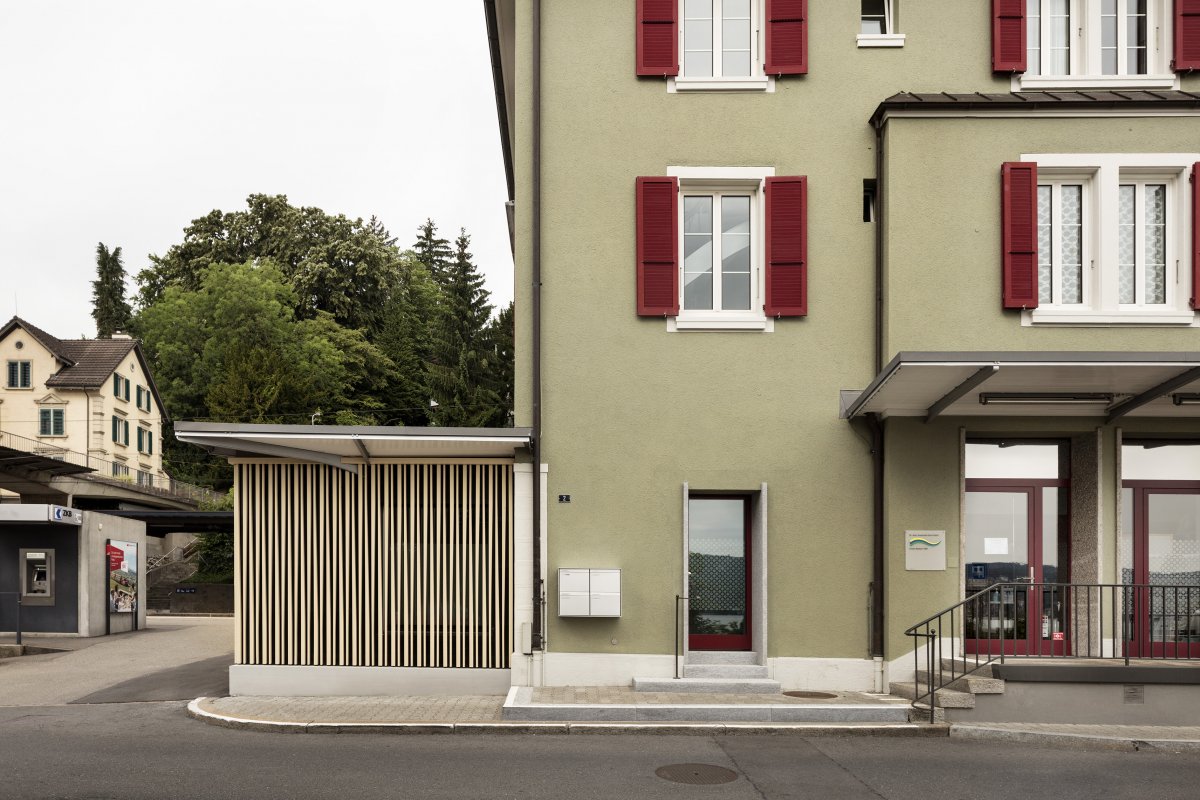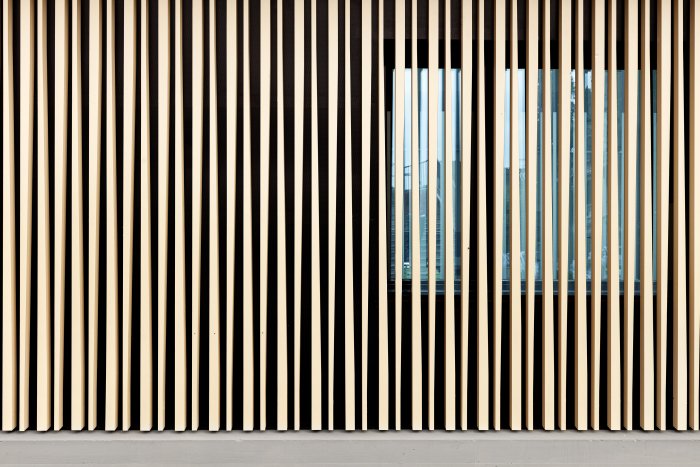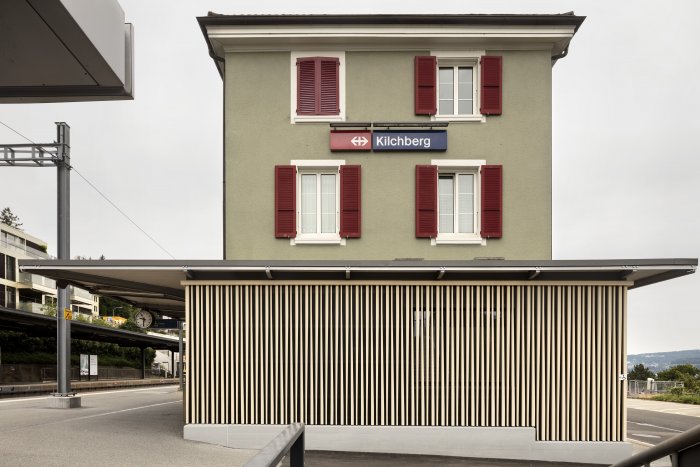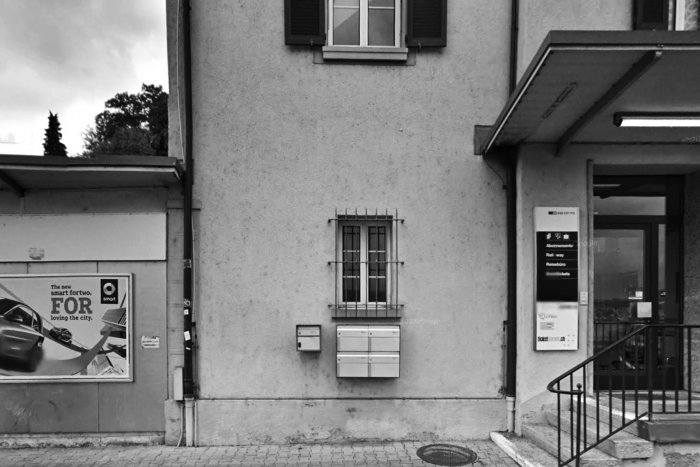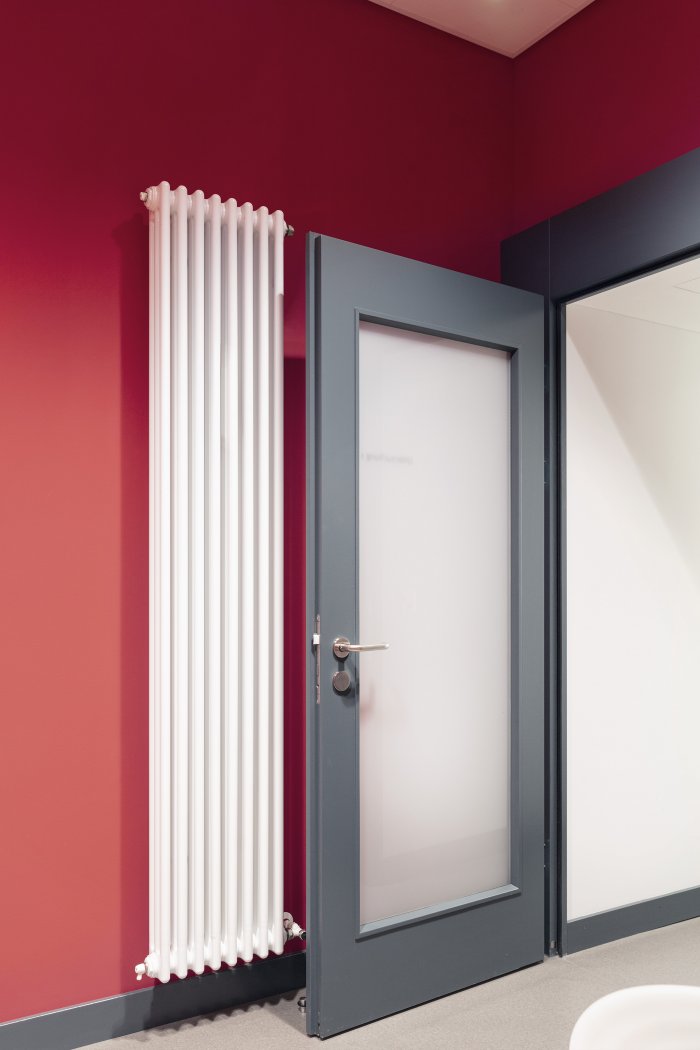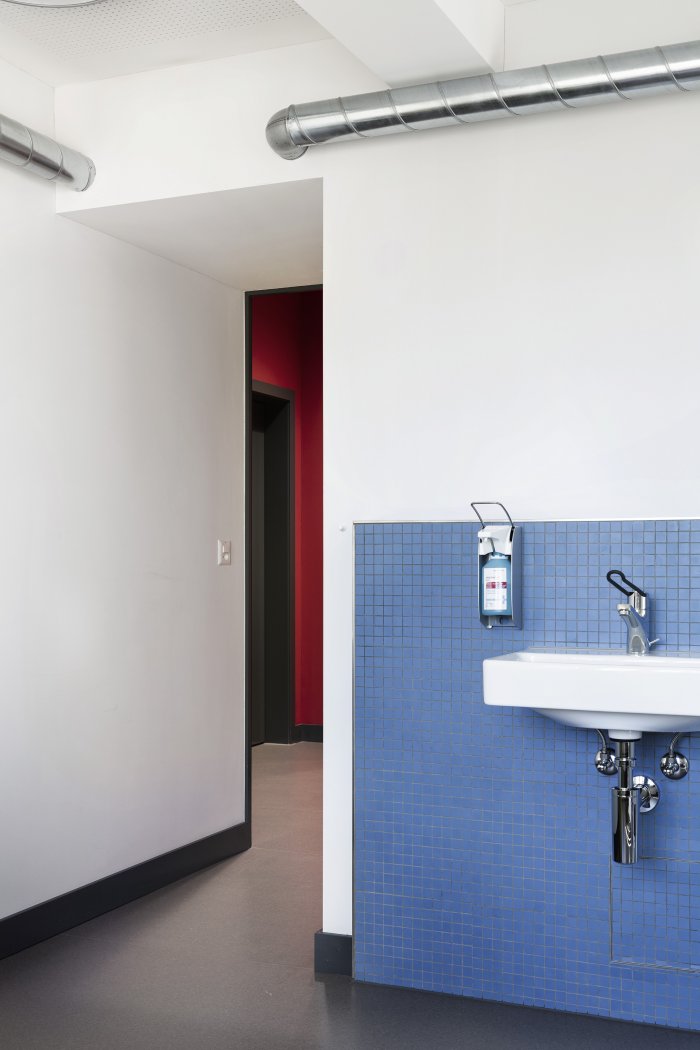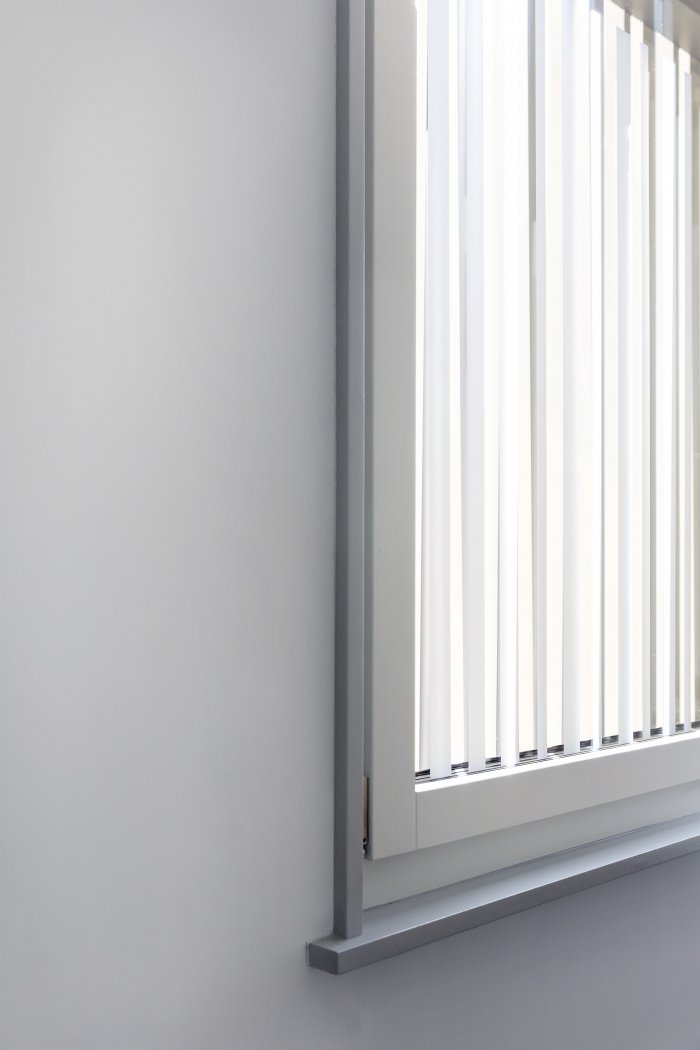The historical station building of 1878 had been sensitively extended and redesigned in 1940 in the style of "moderate modernism". Since the 1950s the façade has been painted with an Altrosa pink. Later additions, including chunky PVC windows and dark red aluminium shutters considerably detracted from the original appearance. On the south side of the building, the demolition of a waiting room under the canopy had left an incomprehensible gap. The sales counter on the ground floor had recently been taken out of service.
P076
Reception building Kilchberg/ZH train station
For strategic reasons, windows and shutters had to remain untouched during our intervention. For the façade, however, we chose a pale olive green, which harmoniously embeds the existing elements in the overall picture. Thanks to the higher contrast in tonal value, the windows work as a whole, while the frames move into the background. The colour of the shutters now complement the façade and give a sense of warmth and homogeneity.
Above: Section of the building façade before reconstruction and renovation.
The first floor has been converted into a practice for general medicine and this work was carried out in direct consulation with the doctor. The former sales counter was reorganised into an open waiting area. The disused space under the canopy was removed again and assigned to the practice as an additional examination room.
Client
Swiss Federal Railways SBB AG Real Estate Management Region East
Vulkanplatz 11, 8048 Zurich
Services Baumgartner + Partner
Overall management, architecture, construction management
Colaboration
Emina Rastoder, Jaime Gil Simoes, Thomas Baumgartner Gsell
Planning Team
Civil Engineer: HKP Bauingenieure AG, Zurich
Electrical Engineer: Mosimann & Partner AG, Zurich
HLKKS engineer: Reu GmbH, Langnau am Albis
Building physics and acoustics: Amstein + Walthert, Zurich
Realization November 2017 to July 2018
Construction costs (BKP 1-5) CHF 1.2 million


