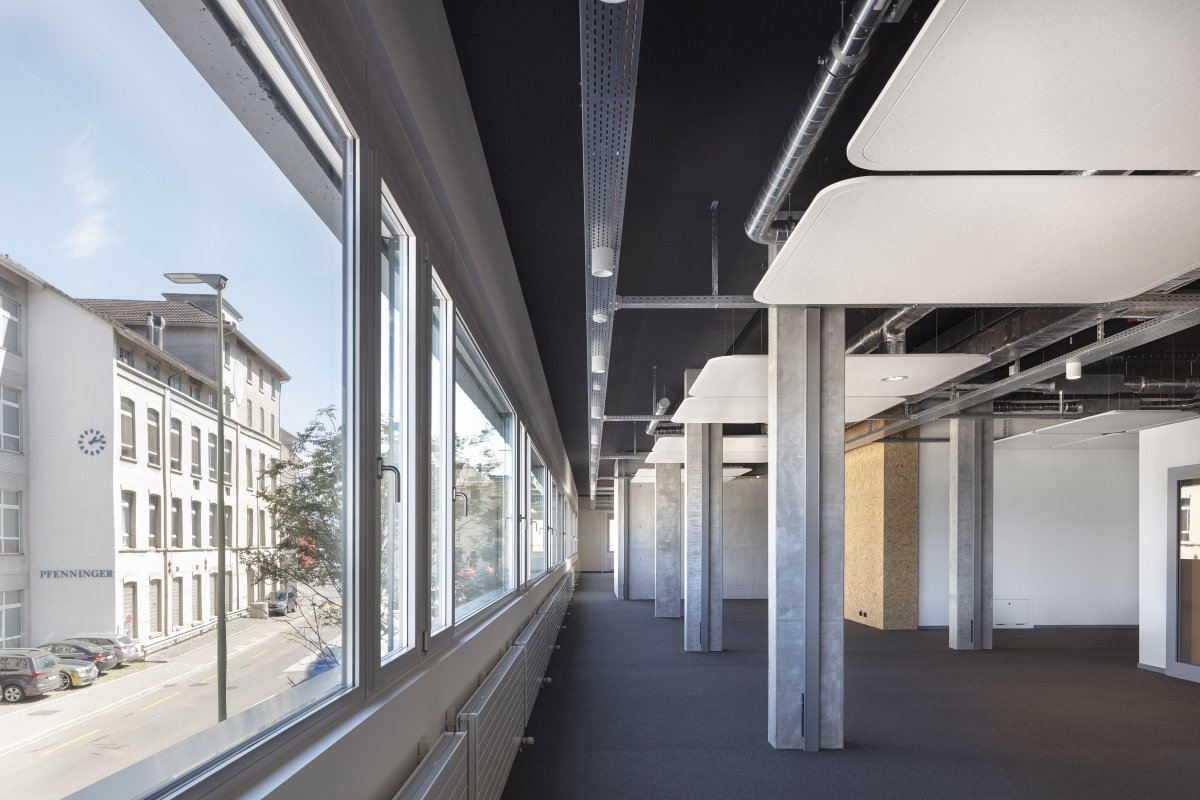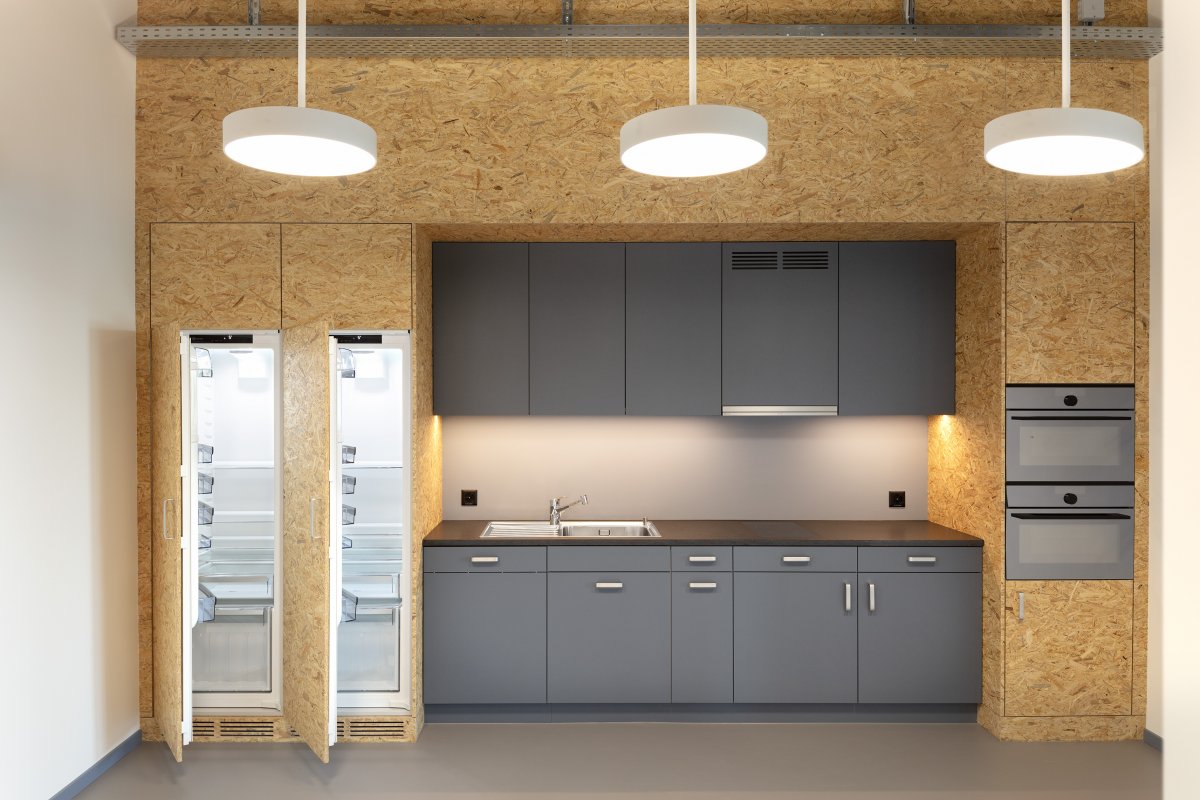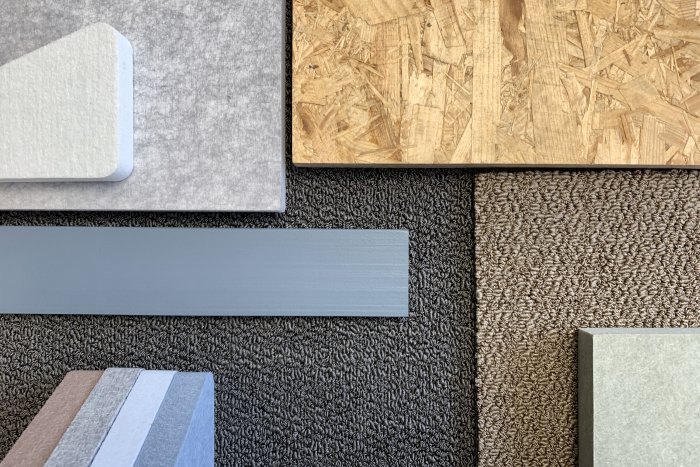The area on the outskirts of Wädenswil/ZH stood empty for a long period of time. In 2004, Metron AG constructed a residential development for PSP Properties AG on the site of the disused beer brewery "Wädi-Brau". The ground floor of the building was used for commercial purposes. The buildings are located on a steep slope overlooking the main road and with a view to the lake. At the back of the slope is the access to the parking garage.
The owner offered to expand the office space on behalf of the prospective tenant, Trimble Schweiz GmbH.




