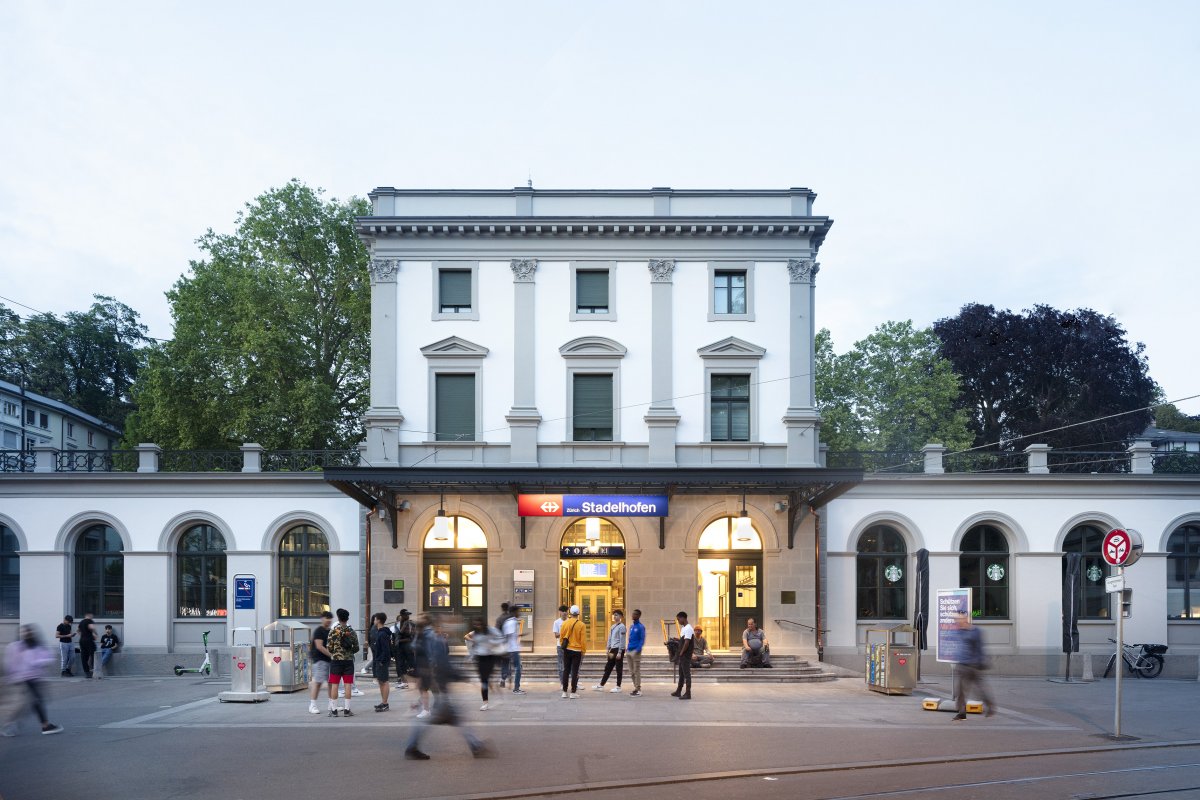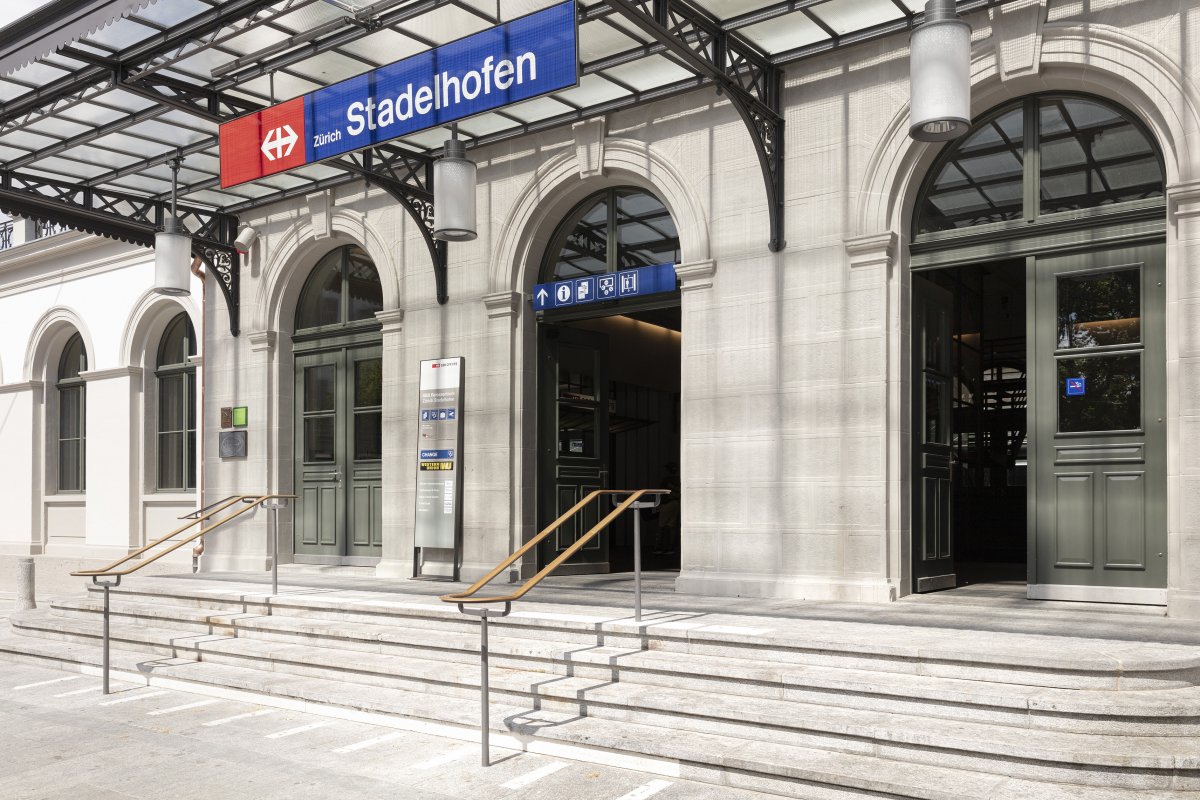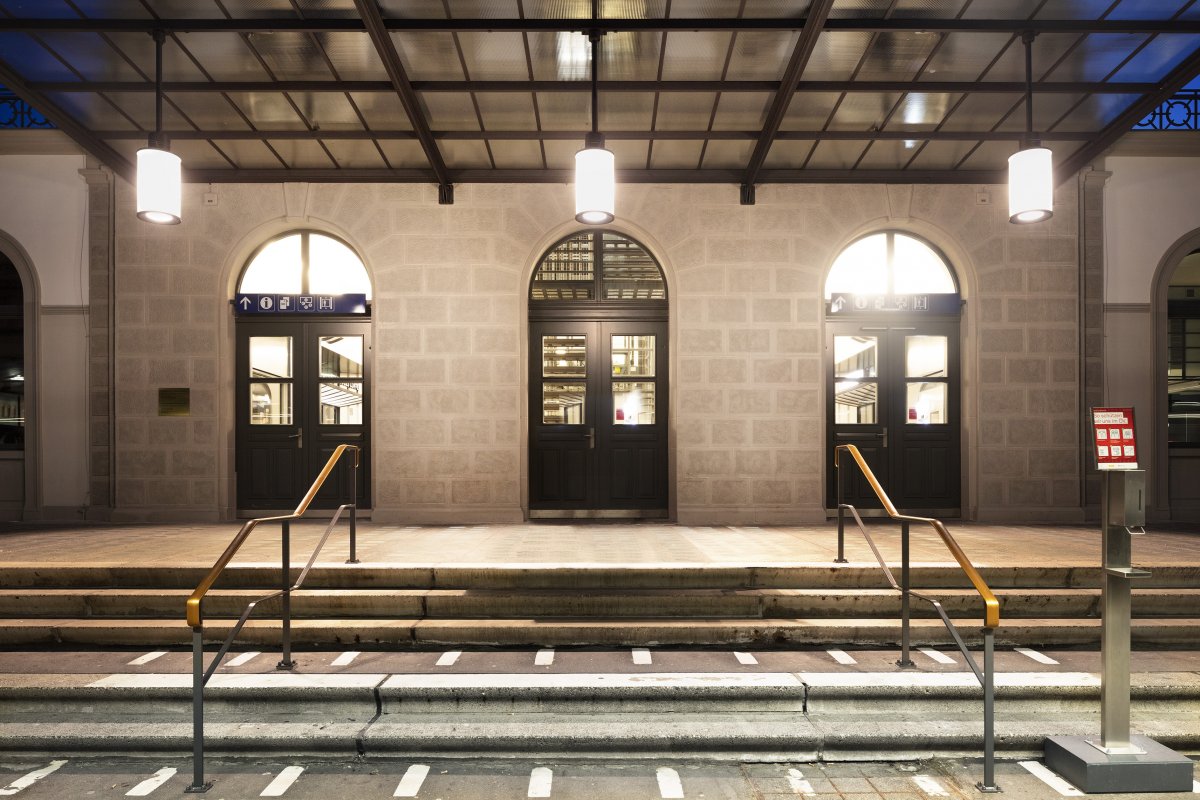The reception building of Stadelhofen station was built in 1894 by Gustav Wülfke, a student of Gottfried Semper. As head of the structural engineering department, Wülfke designed various station buildings for the former Swiss Nordostbahn. The typology of the late classical building is based on the Tuscan country villas popular at the time.
In 1924, the building was extended by two axes and the summer waiting rooms at the side were removed. In 1991, the reception building was extensively renovated by Arnold Amsler. Apart from the exterior masonry, no original substance was preserved. It was not until 2001 that the building was listed, in conjunction with the modern Passage of Santiago Calatrava.




