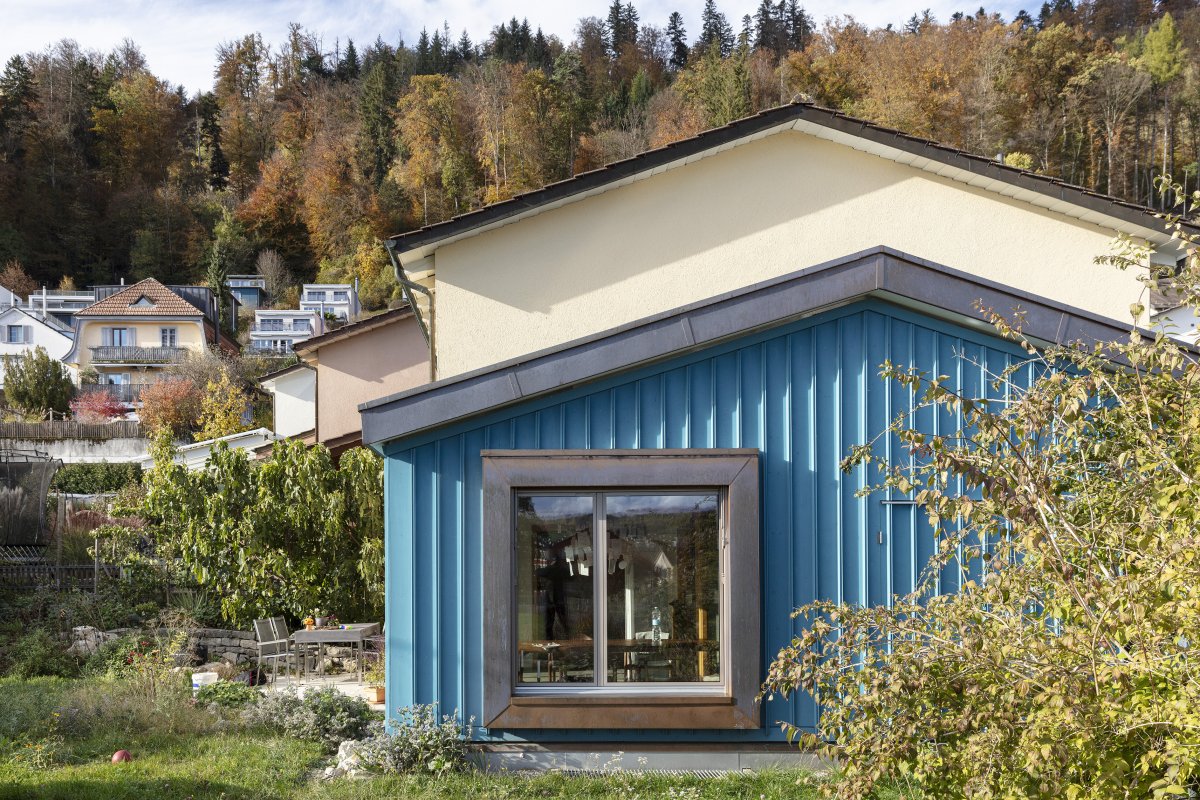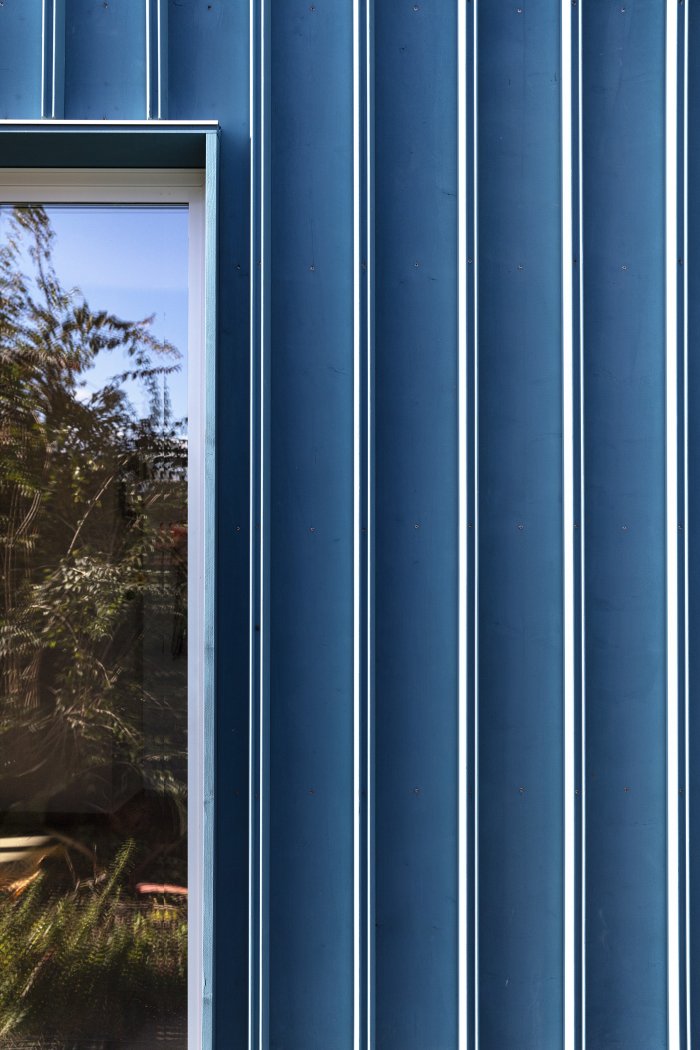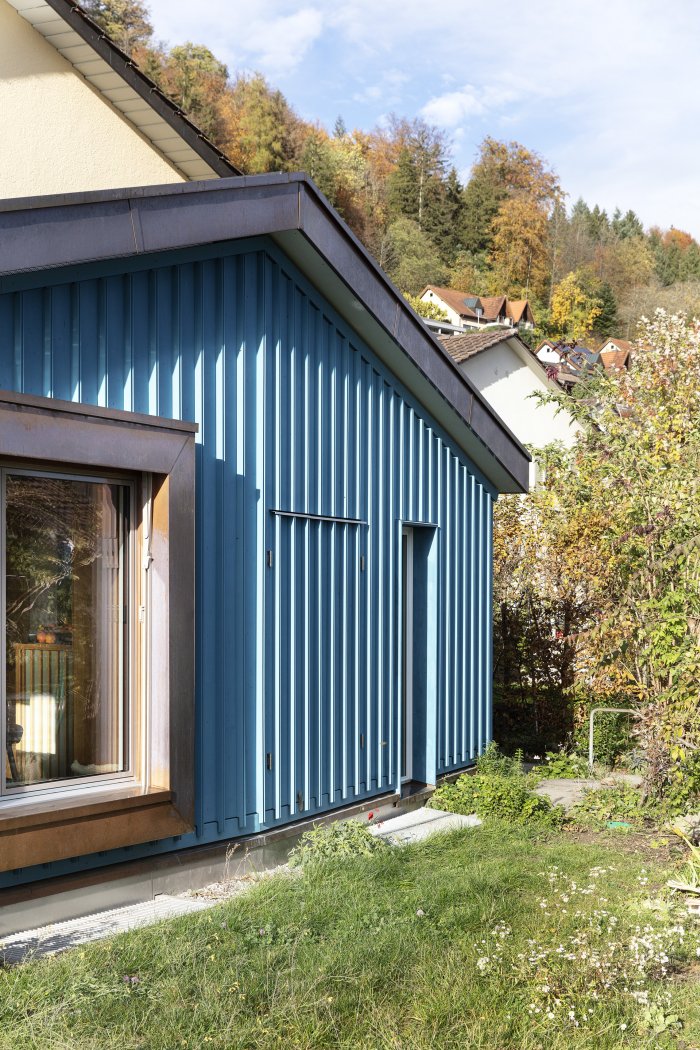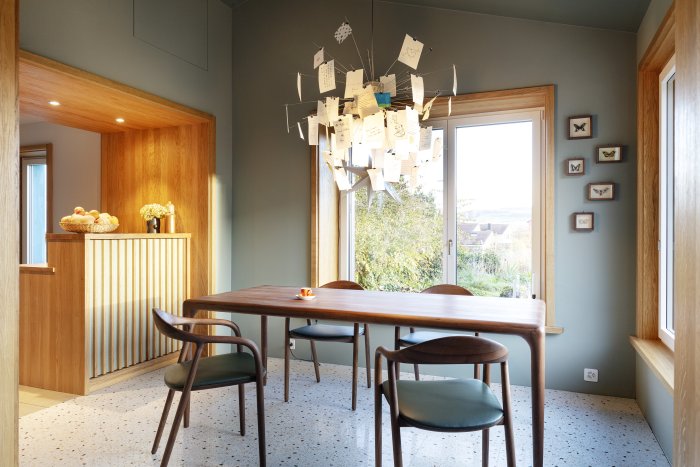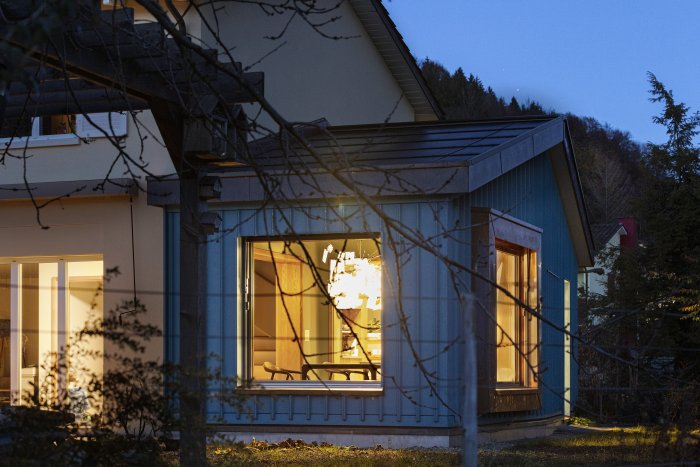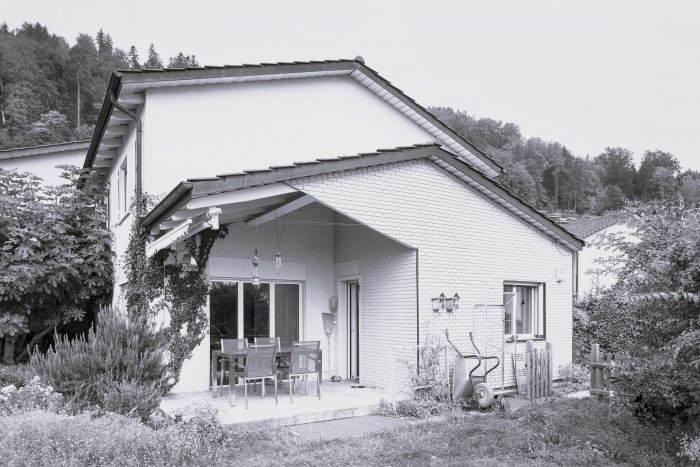The house is part of an estate of small terraced single-family houses. It was built in the early post-war period on the edge of the estate behind the barracks. The houses are grouped in staggered rows of threes perpendicular to Bruggerberg. The houses are divided by small garden spaces.
The houses are compact and the rooms are poorly arranged around a corridor which leads to the upper floor. A small kitchen, set away from the main corridor, is somewhat isolated from the main entrance and garden.
Most of the residents sooner or later broke through the outer walls and sacrificed the garden space to enlarge the kitchen. This was the case for our property.


