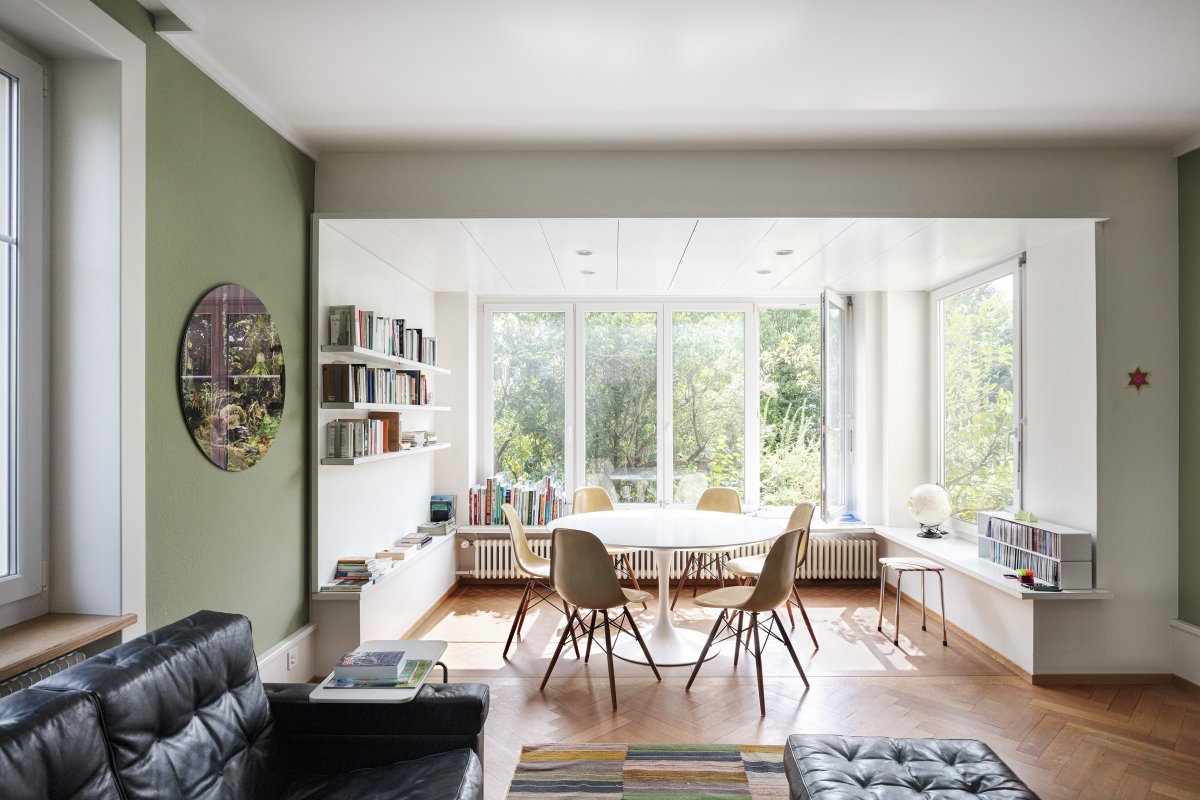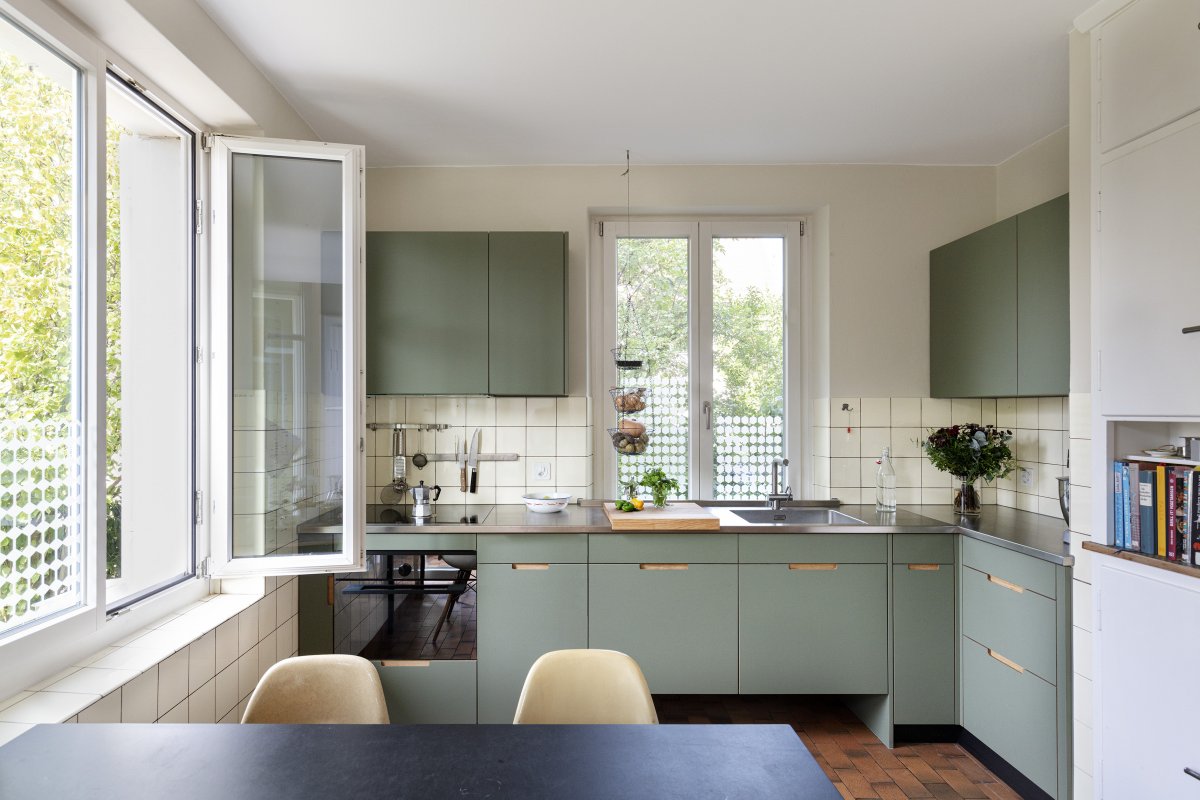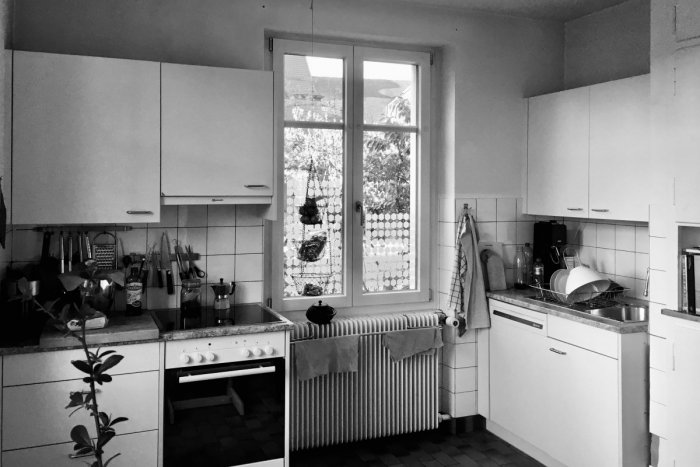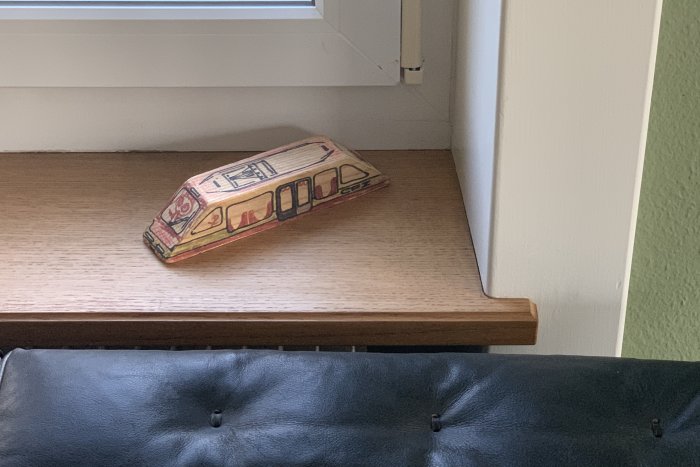The building was originally designed in 1912 by architect Alwin Rüegg for the locomotive driver Adolf Siegrist as a two-family house with three rooms each. The house with its modest, local style of architecture is included in the cantonal building inventory.
In 1966, the porch on the south facade was redesigned and integrated into the living room. At the same time, the interior surfaces of the living room were modernized in the spirit of the times. The wall panelling was removed, the parquet flooring and the floor of the former porch were unified with a new fitted carpet and the walls were painted white.





