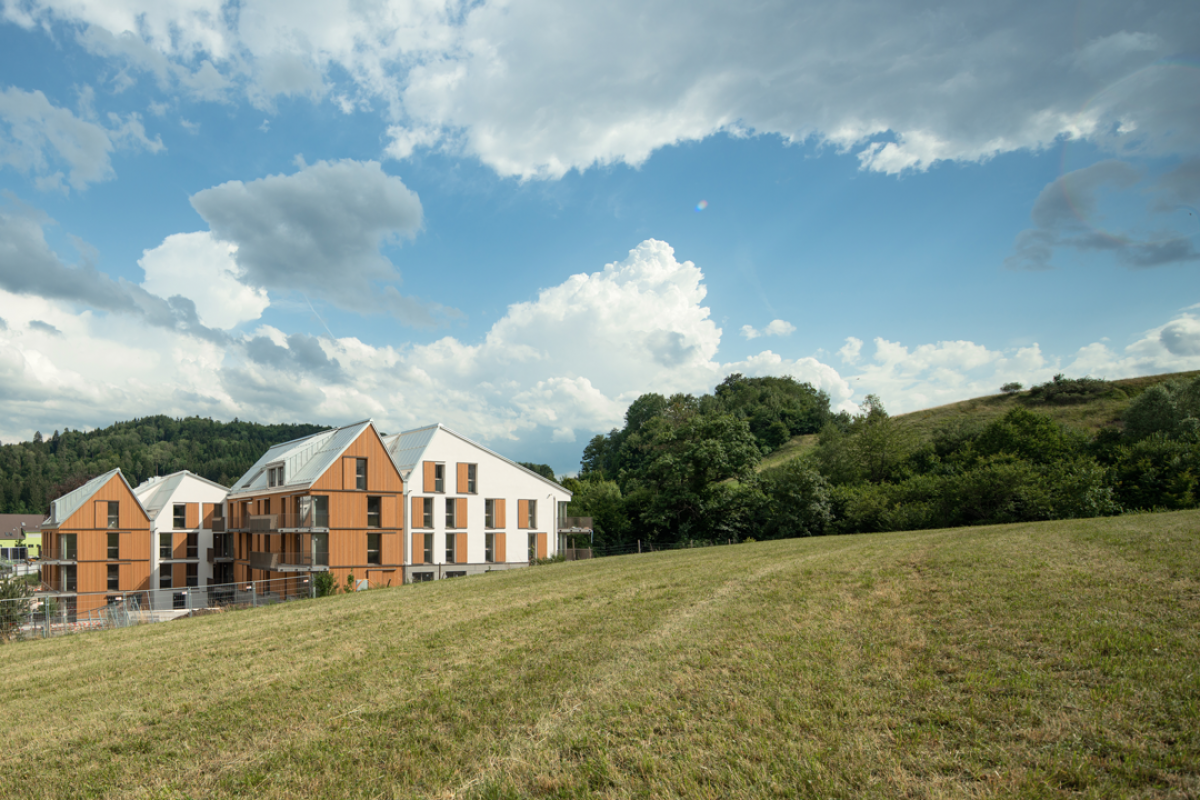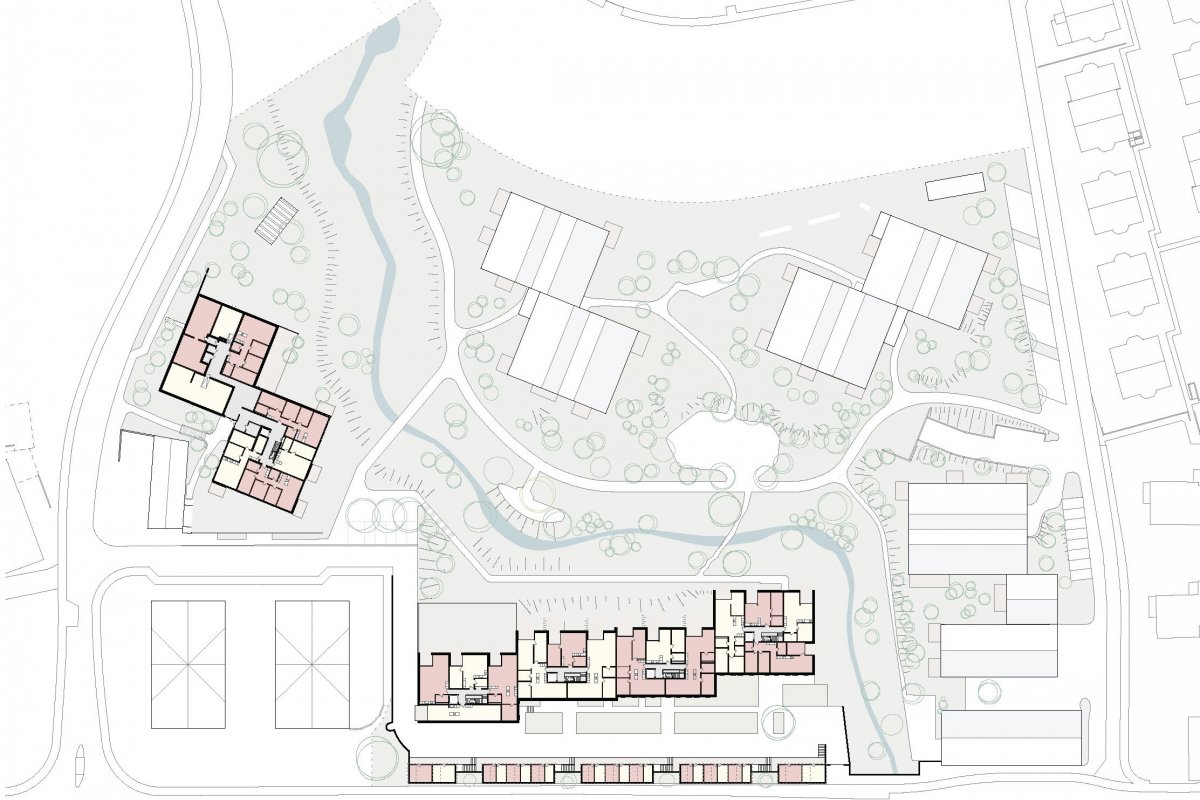This development on the site of a fomer brick factory includes 189 apartments. The architectural design was carried out by Harder Haas Partner. The construction work took place in three stages. Following completion of the first phase of work, the client decided to change architects. We were brought in to oversee construction of phases 2 and 3.
In our opinion, the design of the development was on the whole successful. The layout with slightly staggered volumes and steeply sloping roofs, complements both the gently rolling hills of the surrounding landscape and the grain of the village. The landscaping is characterised by the renatured water stream. The school access route runs along the stream and semi-public and public spaces are deliberately intertwined. Playgrounds and meeting areas are arranged along the water course, with an open retention pond and newly planted trees, typical of the local area, such as aspen and swamp oak. All the above help to strengthen the character of the development and its landscaping.



